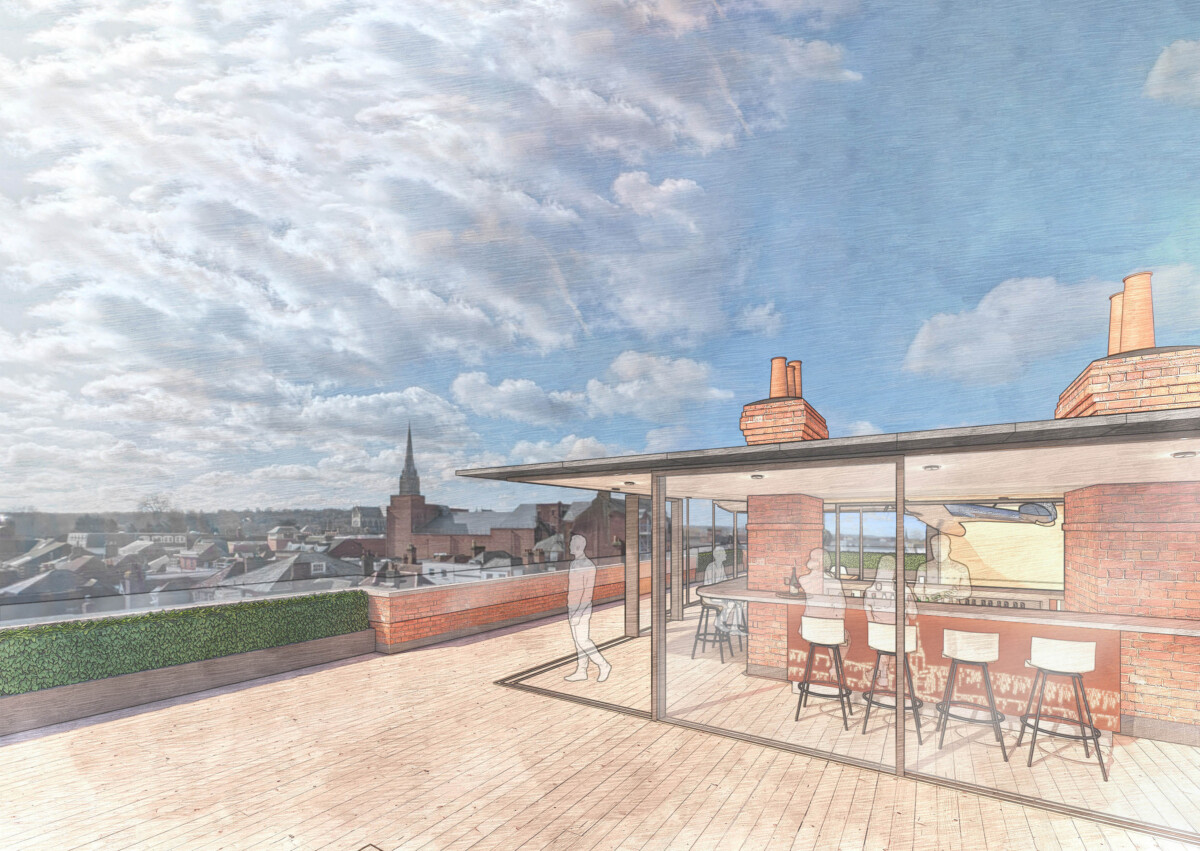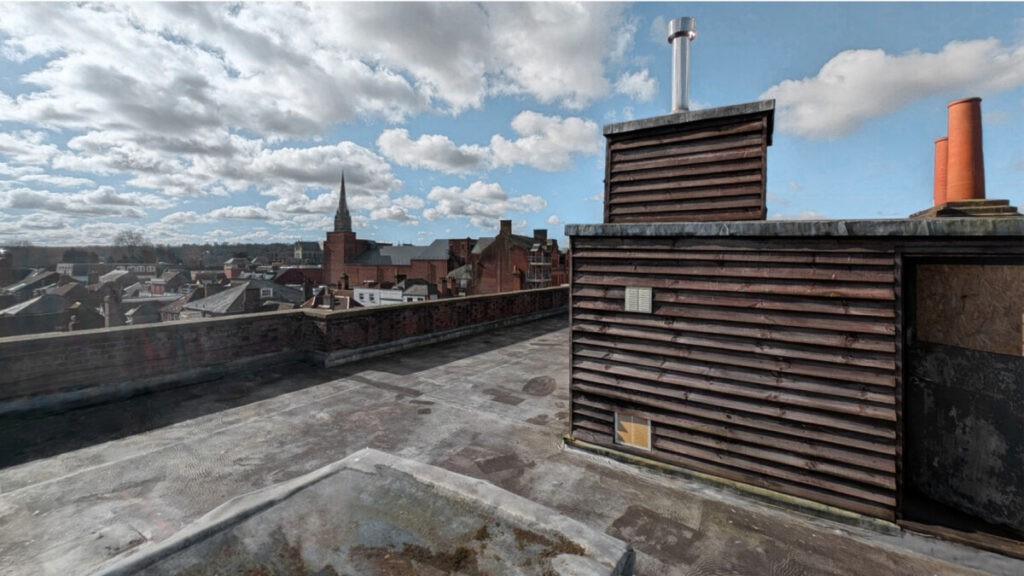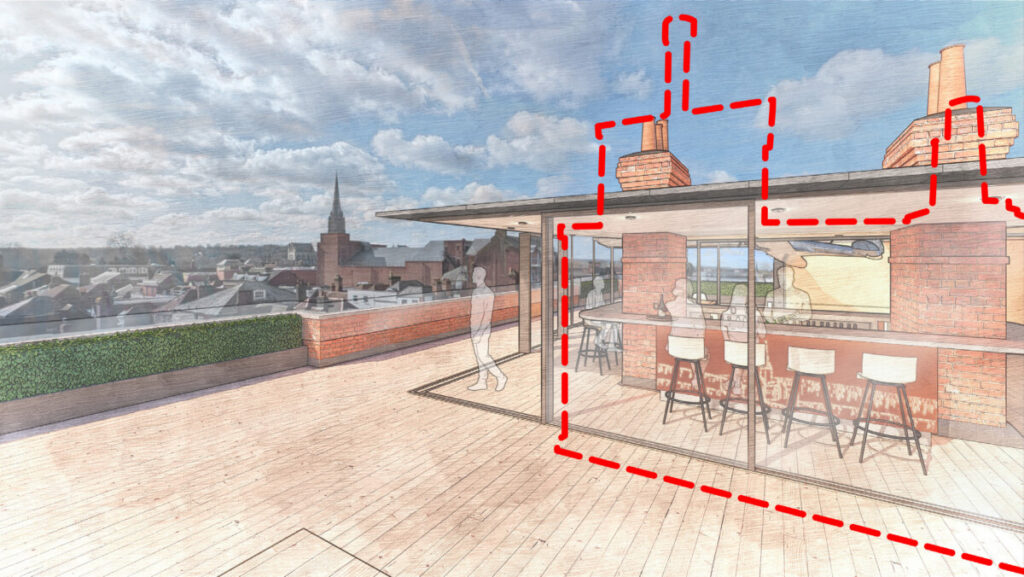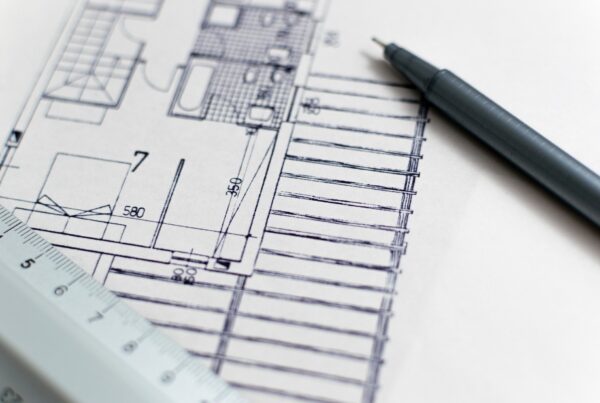Ken Parke Planning Consultants (KPPC) have full obtained planning permission for a five-star luxury hotel and rooftop bar with cathedral views in Salisbury city centre.
Wiltshire Council gave the green light for the £10m regeneration of the iconic Grade II Listed Cathedral Hotel in Milford Street, including 13 rooms, an al-fresco restaurant, courtyard and the sky bar terrace.
Its Southern Area Planning Committee members approved a full application for extensions and internal and external alterations with conditions, along with Listed Building Consent despite a recommendation for refusal from council officers.
The decision also represented the first time Wiltshire Council has employed the Exceptional Circumstances Test to the Salisbury 40-Foot Rule and granted permission for development which sits above this height.
KPPC Planning Director Adam Bennett is representing the owner Brian Currie and local developer Larasian during the planning process – including a presentation to the planning committee.
He said: “At the core of this project is a vision to create a new unique destination at the heart of Salisbury and to deliver for the city a five-star hotel offering through revitalisation of the Grade II listed building.
“It is a £10m investment into Salisbury’s tourism market and the economic future of the city.
“Those who have a stake in the future of Salisbury could not have been clearer: this is precisely the type of development Salisbury needs.”
Supporters of the application included:
- Salisbury Civic Society
- Salisbury BID
- Salisbury Chamber of Commerce
- Wiltshire Council’s own economic development officers
- Salisbury and South Wiltshire MP John Glen
- Salisbury Conservation Advisory Committee
- Salisbury City Council
The scheme also received overwhelming support at a Public Consultation Event.
The hotel has been vacant since 2022. Its rooftop bar will have a Spitfire theme inspired by owner Mr Currie’s parents who met making components for the fighter at a secret factory in Salisbury during the Second World War.
Its panoramic 360 degree views will take in Salisbury Cathedral, Old Sarum heritage site, local churches, Salisbury Arts Centre, The Guildhall and historic Chequers in the city centre.
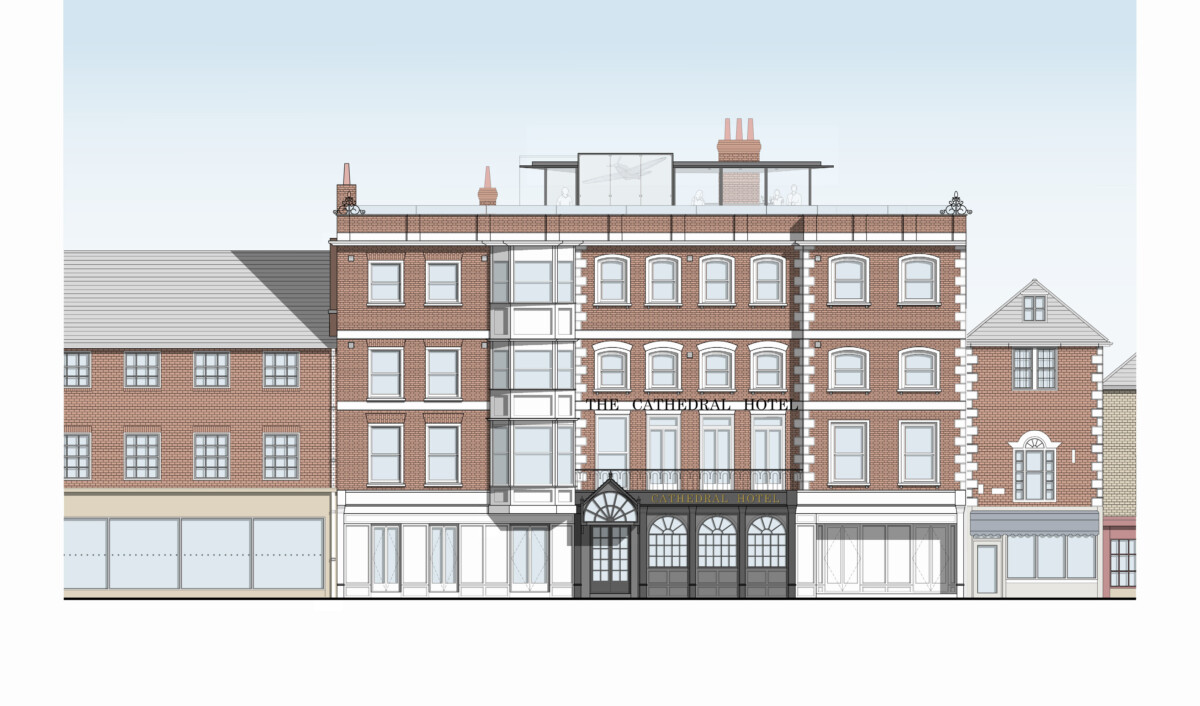
SYMPATHETIC RESTORATION: The £10m regeneration project will include recreation of a historic façade on Milford Street.
The planning committee decision centred around the council’s Core Policy 22 (CP22), designed to protect Salisbury’s skyline and cityscape by dictating that new development should be restricted to a height that does not exceed 12.2m (40ft) above ground level.
Adam highlighted that CP22 is not a blanket policy which bars all new development which exceeds 40-feet but has an Exceptional Circumstances Test that is set out specifically within the policy; allowing development which would result in no unacceptable harm and be of benefit to Salisbury City and its future growth.
He successfully demonstrated that that application addressed the Exceptional Circumstances Test in full, in that the development:
- Does not result in the building exceeding the 40ft rule, it already exceeds it at 53ft and will be 3ft lower under the new plans as the bar will replace a prominent and unsightly timber clad plant room.
- Will not harm designated or undesignated heritage assets, including Salisbury Conservation Area and the cathedral.
- Would have no demonstrable harm on the roofscape of the city and/or views of the cathedral.
- Represents a unique opportunity for premium, five-star hotel accommodation that is vital for the long-term economic viability of the city.
- Maximises the opportunity presented by the roof of the Cathedral Hotel with a carefully designed bar that will provide locals and visitors with the opportunity to see Salisbury in an entirely new way.
- BEFORE: How the roof of the Cathedral Hotel looks currently, with an unsightly plant room
- AFTER: An artist’s impression of how the new roof top bar will look with the old buildings outlined in red
Adam said after the meeting: “This is an exceptional and unique project that will breathe new life into an important city centre location while bringing significant benefits for the city of Salisbury, its people and economy.
“There has been widespread support for the project and the planning committee’s decision is a very welcome one which will allow this landmark development to proceed. It represents a milestone as the first time Wiltshire Council has employed its Exceptional Circumstances Test for the Salisbury 40-Foot Rule and granted permission for development which sits above this height.”
The plans also include the recreation of a historic façade on Milford Street.
Project partners included: Clarke Saunders Acoustics, Corstorphine and Wright Architects, Devcomms, Forum Heritage Services, ICHA Ltd, KPPC, Larasian, LC Ecological Services, Michael Grubb Studio, Paul Basham Associates, Ramboll, Solas Realta Fire Engineering, Sturt and Company, UBU Design, Wessex Archaeology.
(Images: Corstorphine and Wright Architects)

