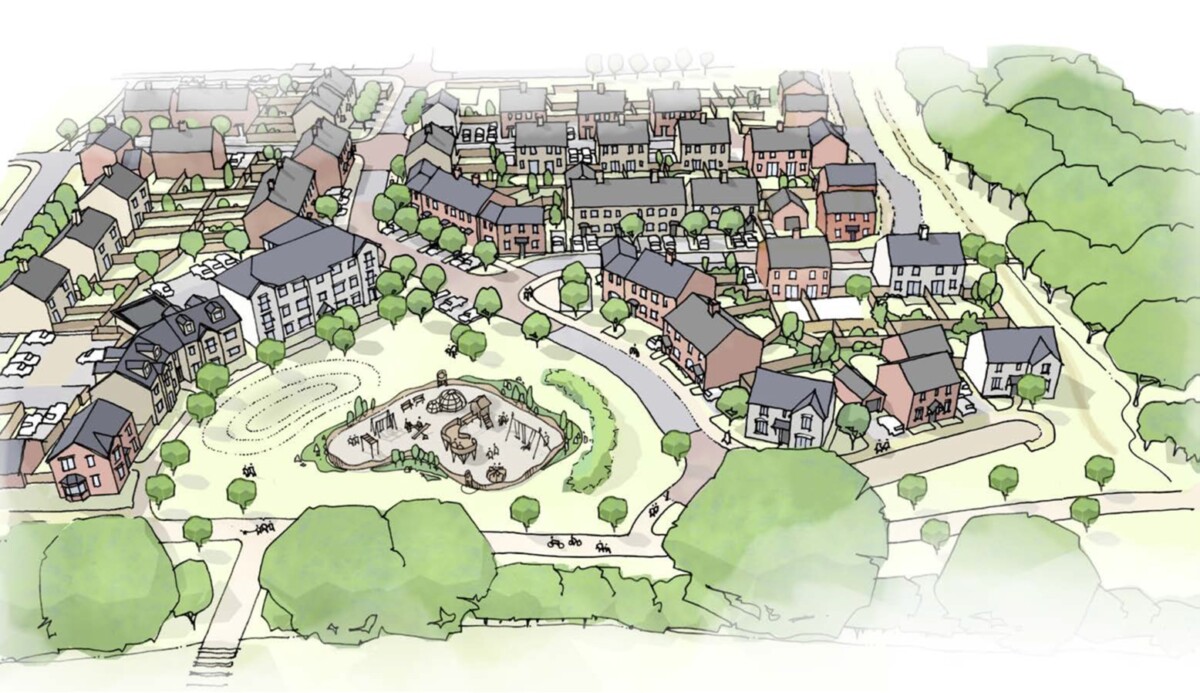KPPC has secured planning approval for the development of land north of Cooks Lane, Totton, Hampshire, for 196 homes.
It gained the permission for its client from New Forest District Council’s planning committee, subject to the completion of a section 106 legal agreement.
The plan comprises 69 affordable and 127 market homes.
Planning context:
The development site comprises part of Strategic Site Allocation SS1, land north of Totton, and will see a significant piece of the allocation, adjoining the existing urban area of the Calmore residential community at the northern end of Totton, brought forwards in a sustainable manner that will meet needs across the local demographic with affordable homes, smaller homes to help people get on the ladder, downsizing units and family homes of various sizes.
The greenspace through the site will deliver sustainable connectivity from the existing urban area to other parts of the allocation which are yet to be brought forwards.
It will provide access for existing and future residents to open areas and attractive woodland walks that they currently have no access to, and enable the development of a sustainable, permeable community.
The decision:
The application was the subject of lengthy discussions and collaborative working with officers and, as officers confirmed at the committee meeting, represents a well-considered and highly sustainable development which will be deliverable in a manner that is locally distinctive and respects its location on the northern edge of Totton.
The council recognised the significant social, environmental and economic benefits which would arise from the development and that the scheme would make a significant contribution to the housing land supply of the New Forest District, to the effect of approximately six months worth of supply.
KPPC’s role:
KPPC Planning Director Adam Bennett represented the applicant in relation to this site from the initial stages of site assessment and promotion, through allocation within the New Forest District Local Plan, and thereafter throughout the formal planning application stage.
The client and the project team have worked tirelessly, addressing the comments and concerns of the council’s officers and technical consultees to overcome particularly complex drainage, highways, ecological and arboricultural issues with this site.
We look forward to the next stages of detailed design and working with our clients and any future development partners to see the development realised on the ground.
Partners: Corstorphine & Wright, SLR Consulting, Barrell Tree Consultancy, Ubu Design Ltd, Ecosupport Ltd, Redmore Environmental Ltd, Cotswold Archaeology, Clarke Saunders Acoustics and Merlion Capital Corporation Ltd.
(Picture: Corstorphine and Wright Architects)




