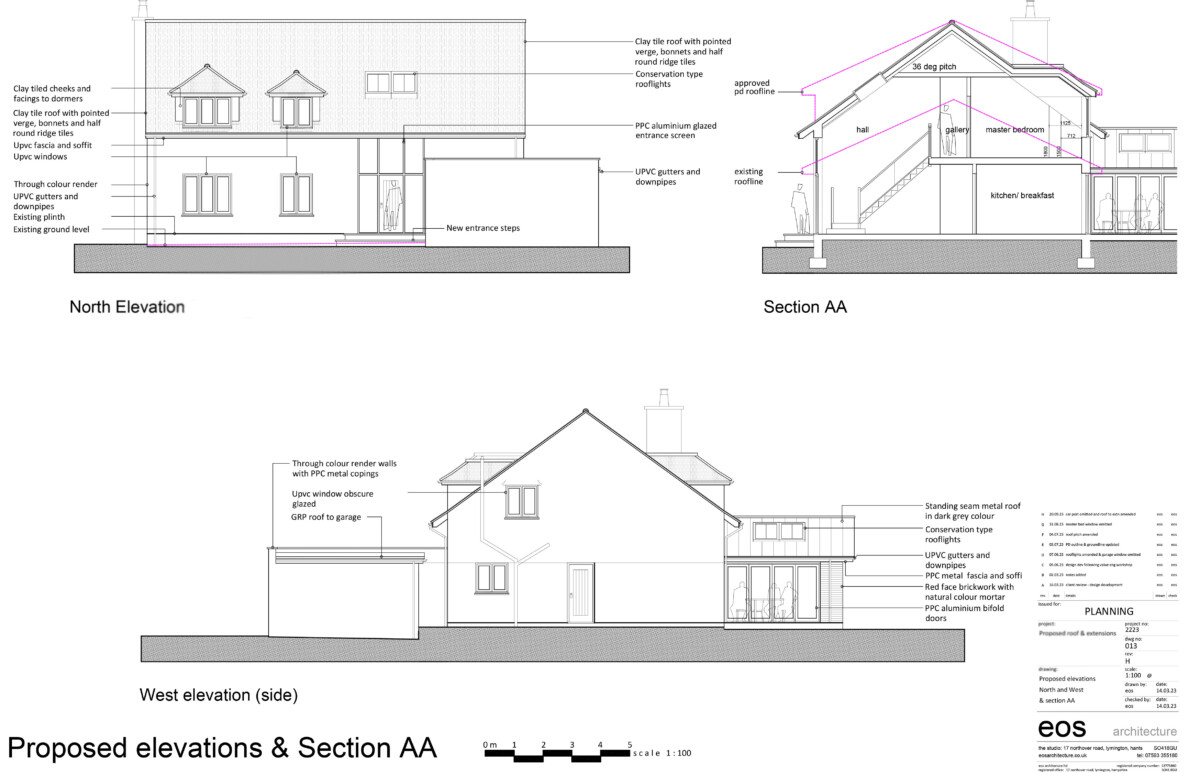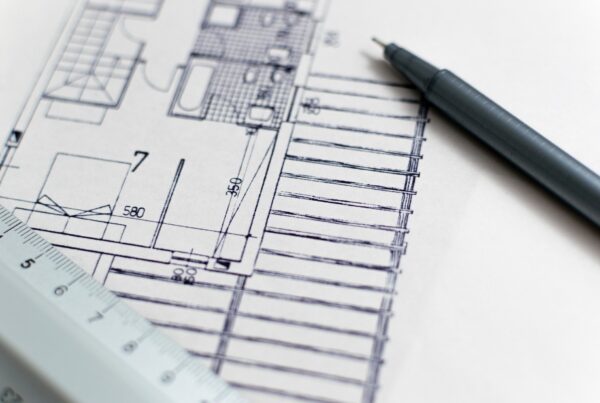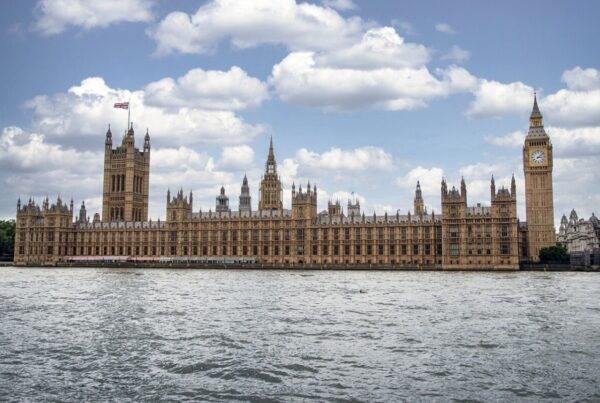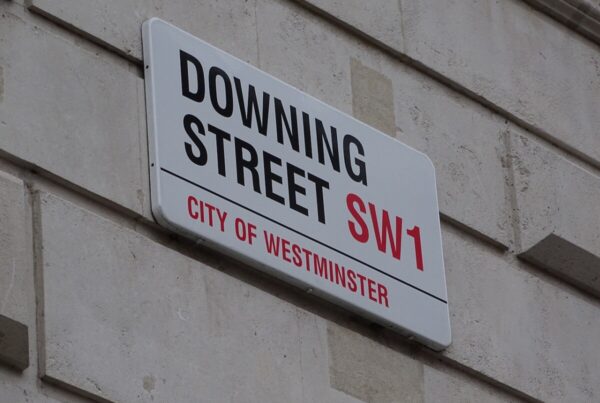Planning permission has been secured to erect an additional storey on a single storey bungalow within the green belt which vastly exceeds what would normally be permitted within the protected designation.
Senior Associate Planning Consultant Adam Bennett represented the applicant in this matter and, through a carefully considered planning strategy working alongside Eric Sey at EOS Architecture, has achieved a fantastic outcome for our client in securing permission to double to size of his dwelling house within the East Dorset Green Belt through the erection of an additional storey of accommodation and erection of a new rear extension.
Typically, opportunities to extend an existing dwelling within the green belt are strictly controlled, with the aim to ensure that extensions are not disproportionate to the host dwelling. In the case of development in East Dorset, this will typically be taken to mean extensions will not be permitted that permit an increase of more than 50% of the existing floorspace of the property.
The applicant in this case was resigned to making modest extensions to their property to try and maximise its single storey footprint, but to balance this against the effect it would have in shrinking their garden.
We were however happy to come in and, in this case, exceeded expectations and present a different option…
Through using a multi-stages process however, taking advantage of relatively recent prior approval rights to erect an additional storey of accommodation and other permitted development rights available to the householder, we were able to establish a material fall-back position which the council were required to take in to account in considering the applicant’s proposals.
The applicant was presented with two options:
(1) we could either maximise the size of the resulting dwelling house for them, achieving a property well over 130% larger than what they already had; which would mean a rather bulky full two storey property with a strong vertical emphasis and a large rear projection extending out into the gardens
(2) we could establish a quantum of floorspace, take this away and through a careful and considered design process develop a property which comfortably assimilated into its rural setting embracing some of the more agrarian proportions seen locally with reduced eaves and accommodation within the roof space.
In this case, we were delighted to be able to create a property for the applicant which met their ideals in terms of size and style and which will contribute positively to local character.
The result being an increase in floorspace of just under 100% which will provide all of the accommodation needed for their family without diminishing their sylvan garden setting.
When the local planning policy position is not quite as permissive as we would like it to be, we often need to look at a different approach to enable our clients to achieve their development aspiration.
This generally means a carefully crafted planning strategy, tailored for the site and project, to ensure that we can achieve the best outcome possible.
There are often excellent opportunities to explore using newer prior approval rights which can help form the basis for a strong planning argument and it is always heartening to be able to tell a client that we can exceed their expectations and make their house a long term family home.
Please contact us for more details or if we can help you in a similar way.







