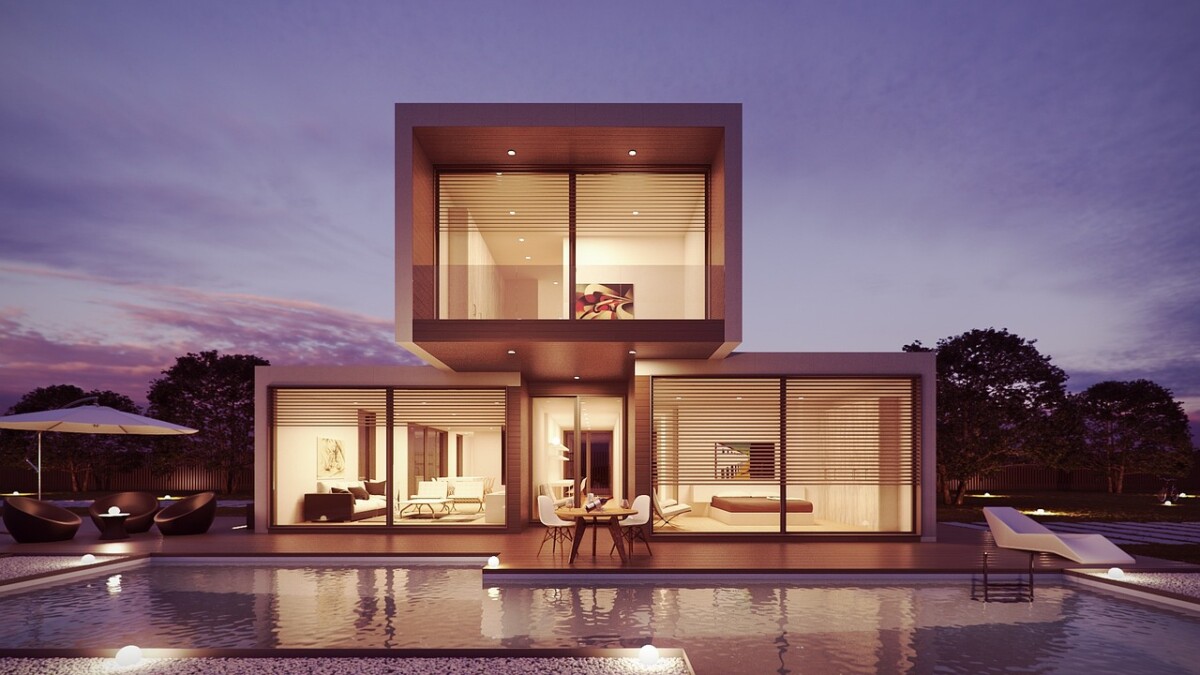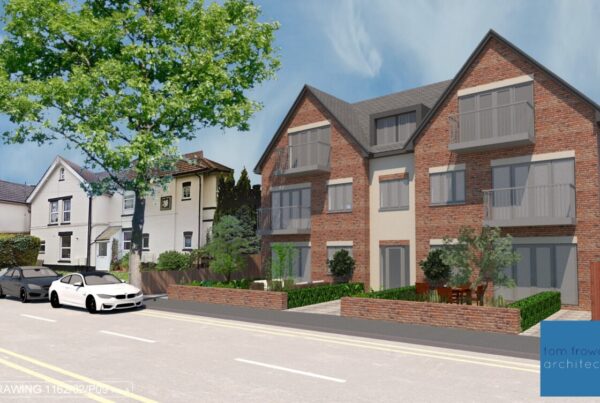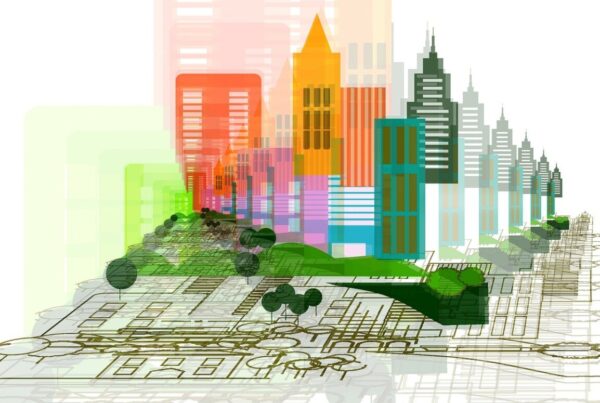The Department for Levelling Up, Housing, and Communities is proposing to amend rules to allow householders to build larger extensions to their homes under an expansion of permitted development rights.
KPPC Senior Associate Town Planning Consultant Adam Bennett has explained the proposed changes to the Town and Country Planning (General Permitted Development) Order (GPDO) (2015) in an introductory article here.
Now he sets out the implications in more detail with a guide to the different classes – how the rules currently stand and what the proposed changes are.
Read the full article below.
Part 1 – Householder Permitted Development Rights
Class A – home extensions
An existing permitted development right (under Class A of Part 1) provides for the enlargement, improvement or other alteration to a dwellinghouse.
This right allows for the construction of single-storey rear extensions, two-storey rear extensions and single-storey side extension.
The right is subject to limitations and conditions, which vary depending on the type of dwellinghouse being extended or the type of extension.
For example, a larger single-storey rear extension cannot extend beyond the rear of the original dwellinghouse by more than eight metres in the case of a detached dwellinghouse or by more than six metres in any other case.
A smaller single-storey rear extension cannot extend beyond the rear of the original dwellinghouse by more than four metres if a detached house, or by more than three metres in any other case.
Where a dwellinghouse is not on article 2(3) land (which includes conservation areas, Areas of Outstanding Natural Beauty, the Broads, National Parks and World Heritage Sites) or on a site of special scientific interest, single-storey rear extensions can be larger; they cannot extend beyond the rear of the original dwellinghouse by more than eight metres if a detached house, or by more than six metres in any other case.
Larger single-storey rear extensions are subject to the neighbourhood consultation scheme to allow local planning authorities to assess the impact of the proposed development on the amenity of their property.
The permitted development right also allows for rear two-storey extensions. In the case of a rear two-storey extension, it cannot extend beyond the rear of the original dwellinghouse by more than three metres.
In addition, where the extension or enlarged part of the house has more than a single storey, it must be a minimum of seven metres away from any boundary of its curtilage which is opposite the rear wall of the house being enlarged.
A rear two-storey extension is not permitted where the dwellinghouse is on article 2(3) land (which includes conservation areas, Areas of Outstanding Natural Beauty, the Broads, National Parks and World Heritage Sites).
Single-storey side extensions cannot have a width greater than half the width of the original house.
A single-storey side extension is not permitted where the dwellinghouse is on article 2(3) land (which includes conservation areas, Areas of Outstanding Natural Beauty, the Broads, National Parks and World Heritage Sites).
The permitted development right requires that the height of the enlargement, improvement or alteration cannot exceed the height of the highest part of the roof of the existing dwellinghouse.
It also requires that the height of the eaves of the enlargement, improvement or alteration cannot exceed the height of the eaves of the existing dwellinghouse.
The proposed changes to Part 1, Class A of the GPDO would see:
- Smaller single storey rear extension rights extended to allow:
- For detached dwellings, a maximum depth of 5m up from 4m
- For all other dwellings, a maximum depth of 4m up from 3m
- Removal of the limitation that exists upon ‘wrap around’ or ‘L-shaped’ extensions whereby the side extension cannot currently join to the rear extension or it would breach the limitation of Part 1 of the GPDO, to render such extensions permitted development.
- Two storey extensions
- Increasing their permitted depth to 4m up from 3m.
- Adjusting the ‘within 7m of the boundary opposite the rear wall’ limitation to only apply if the adjacent use is residential
- For two storey extensions; an amendment to limits to the height of the extension, enlargement, improvement or alteration to allow the height of its eaves to exceed that of the existing dwellinghouse, but requiring that the extension does not exceed the highest part of the existing roof (excluding any chimney). This will however only apply to rear-two storey extensions and where these are not visible from the street.
- Removal entirely of the limitation that no more than 50% of the curtilage of a dwellinghouse may be covered by extensions, alterations or outbuildings.
- Considering removal of the limitation applying to properties not on Article 2(3) land that materials used in any exterior work must be of a similar appearance to those on the exterior of the existing house to allow more flexibility and use of modern sustainable materials.
Class B – roof extensions
An existing permitted development right (under Class B of Part 1) allows for the enlargement of a dwellinghouse consisting of an addition or alteration to its roof.
The right is subject to limitations and conditions, including that it does not apply where the dwellinghouse is in article 2(3) land (which includes conservation areas, World Heritage Sites, National Parks, the Broads and Areas of Outstanding Natural Beauty).
Under the permitted development right, any additional roof space created must not exceed the cubic content of the original roof space by more than 40 cubic metres in the case of a terrace house or 50 cubic metres in all other cases.
Resulting roof space means the roof space as enlarged, taking into account any enlargement to the original roof space (whether delivered under this permitted development right or under a separate planning permission).
The permitted development right requires that the enlargement is constructed so that, other than in a hip-to-gable enlargement or an enlargement that joins the original roof to the roof of a rear or side extension, it is set back at least 20 centimetres from the original eaves.
The permitted development right currently requires that any part of the dwellinghouse cannot, as a result of the works, be higher than the highest part of the existing roof.
The highest part of the roof means the ridge line of the main roof (even though there may be other ridge lines at a lower level) or the highest part of the roof where the building has a flat roof.
The proposed changes to Part 1, Class B of the GPDO would see:
- Removal of the limitation on the additional cubic content added to the roof space through enlargement/conversion.
- Removal of the 20cmn set-back limitation from the eaves of the dwelling where not visible from the street scene.
- Allowing a 300mm increase in ridge height of the original roof as part of any roof extension/conversion.
- Consideration of expansion of the permitted development right for roof alterations to flats where a flat has loft space; i.e. it could be a former converted house.
Class C – roof alterations
An existing permitted development right (under Class C of Part 1) allows for other alterations to the roof of a house.
The right does not allow for alterations which would enlarge the roof (covered by Class B of Part 1), but it would, for example, allow for the installation of roof windows or lights.
This permitted development right applies in article 2(3) land which includes conservation areas, World Heritage Sites, National Parks, the Broads and Areas of Outstanding Natural Beauty).
At present, the alteration can extend up to 0.15 metres beyond the plane of the roof slope.
The proposed changes to Part 1, Class C of the GPDO would see:
- Removal of the limitation upon the extension of the alteration from the roof plan of 0.15m for all roof slopes which do not front a highway; but imposing a new limit which is not defined.
Class E – outbuildings
An existing permitted development right (under Class E of Part 1) allows for a building or enclosure, swimming or other pool in the curtilage of a dwellinghouse where it is required for a purpose incidental to the enjoyment of the dwellinghouse.
It also allows for a container used for domestic heating purposes for the storage of oil or liquid petroleum gas.
The permitted development right includes a limitation that no part of the building can be in front of the principal elevation of the dwellinghouse.
Where a dwellinghouse is in article 2(3) land (which includes conservation areas, Areas of Outstanding Natural Beauty, the Broads, National Parks and World Heritage Sites), then all of the building etc must be behind the dwellinghouse.
The permitted development right permits outbuildings in the curtilage of a dwellinghouse in Areas of Outstanding Natural Beauty, the Broads, National Parks and World Heritage Sites.
In these cases, where development is situated more than 20 metres from any wall of the dwellinghouse, it is not permitted if the total area of ground covered by development would exceed 10 square metres.
The proposed changes to Part 1, Class E of the GPDO would see:
- Allowing the erection of bin and bike store within front gardens including within Article 2(3) designations.
- Such stores would be limited to 2 metres in width, 1 metre in depth and 1.5 metres in height
- Removal of the limitation upon properties within Article 2(3) designations with respect to development beyond 20m of their dwellinghouse; where to the rear of the property.
Part 1, Class AA and Part 20 – upward extension and replacement
An existing suite of permitted development rights (under Class AA of Part 1 and Class A, AA, AB, AC and AD of Part 20) allow for the upward extension of buildings to create new homes and provide additional living space for growing families.
These rights apply to a range of different buildings including mixed use, commercial and residential buildings.
The rights are subject to limitations and conditions, for example, they do not apply in article 2(3) land which includes conservation areas, World Heritage Sites, National Parks, the Broads and Areas of Outstanding Natural Beauty.
The permitted development rights do not apply if the building being extended was constructed before 1 July 1948.
An existing permitted development right (under Class ZA of Part 20) allows for the demolition of certain single detached buildings and the construction of a block of flats or a single detached dwellinghouse in its place.
It permits the demolition of detached buildings that are blocks of flats or detached buildings in use as offices, research and development and industrial processes that fell within use class B.1(c) on 12 March 2020.
This permitted development right was introduced in 2020 to increase housing delivery by replacing older vacant residential and certain commercial buildings that were no longer suitable for their original use.
The right is subject to limitations and conditions, for example, it does not apply in article 2(3) land which includes conservation areas, World Heritage Sites, National Parks, the Broads and Areas of Outstanding Natural Beauty. The permitted development right does not apply if the original building was constructed after 31 December 1989.
The proposed changes to the GPDO would see:
- Expanding of the limitations restricting upwards extensions on buildings currently built before 1st July 1948, to either remove the limit or propose an earlier date.
- Expanding the limit upon buildings that can be demolished and replaced under Class ZA to capture properties built after 31st December 1989
Consultation closes on April 9. Please contact us to find out more about how this may benefit or adversely affect your property or project.
Call us on 01202 538800 or email info@kppcltd.co.uk.







